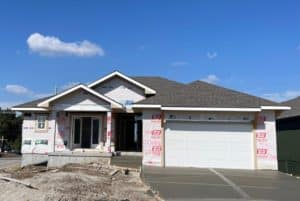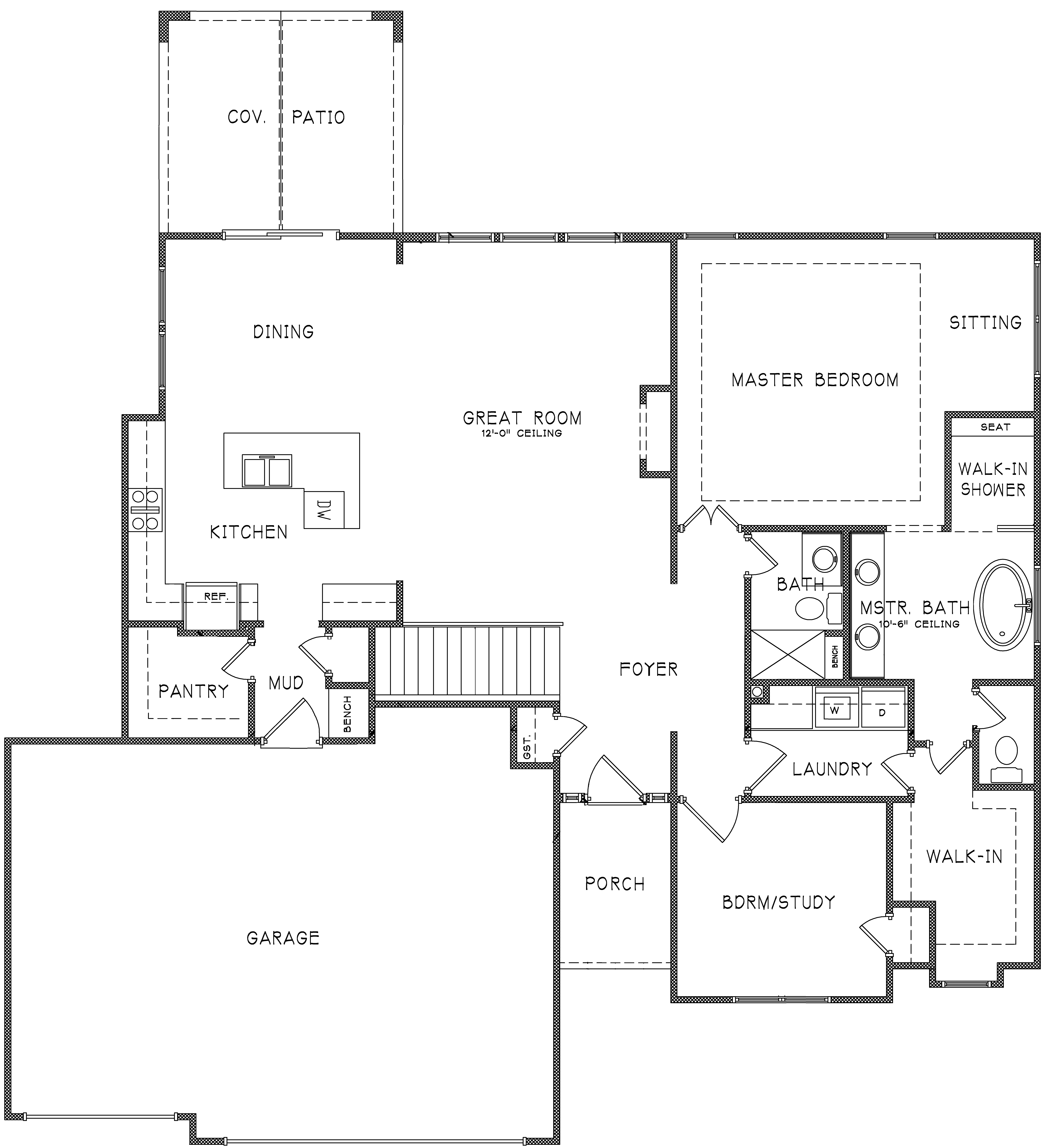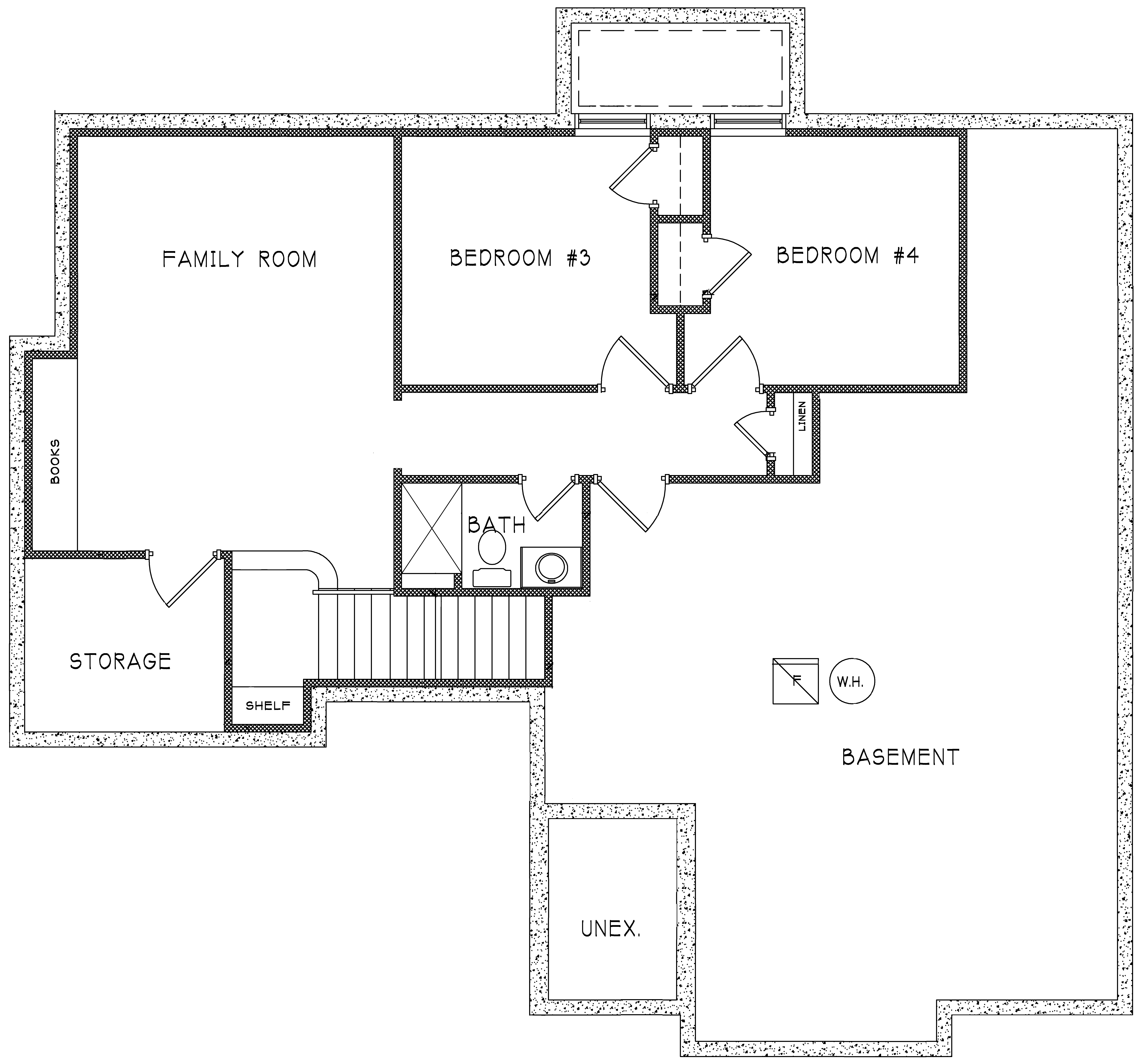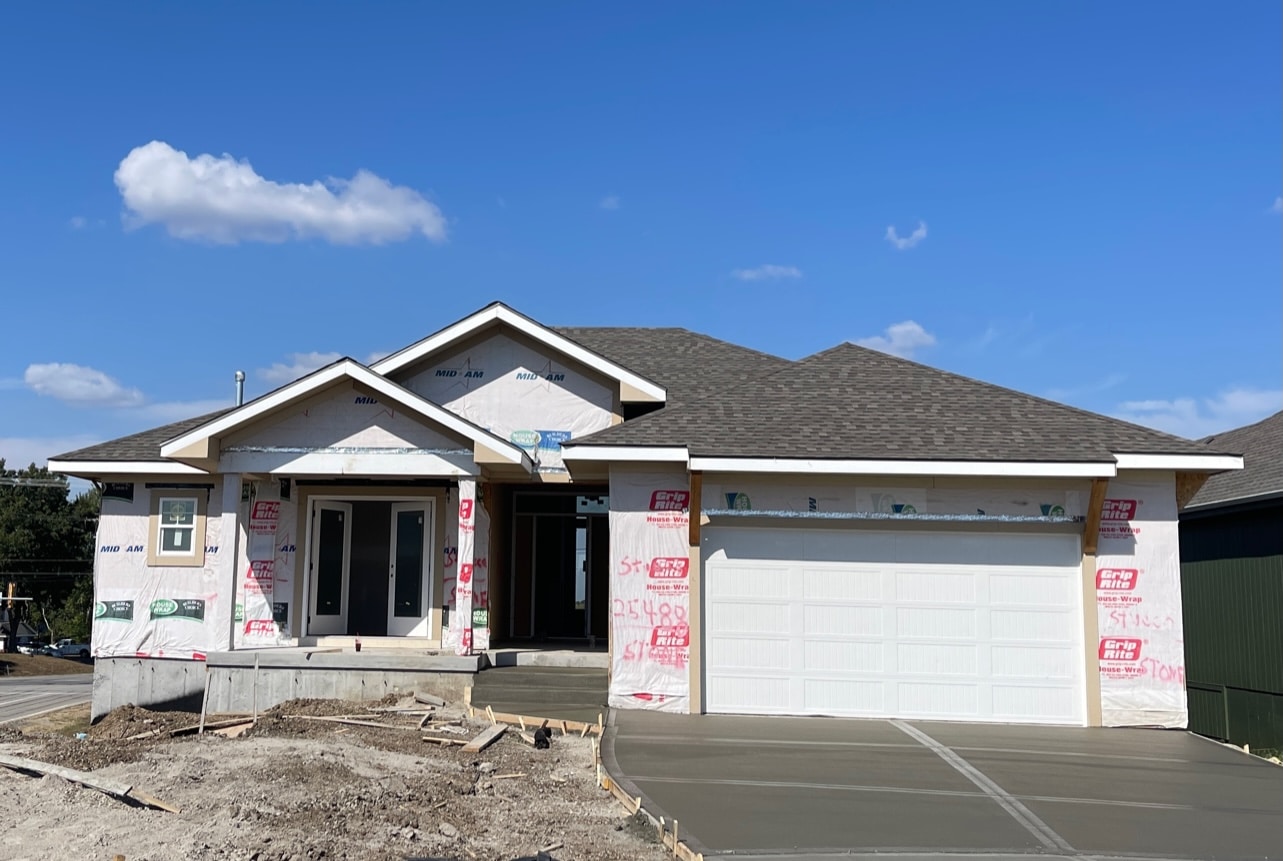25488 W. 83rd Terr., Lenexa, KS
– $618,000 –
The Berkshire plan developed by Brad Drees. Walkout Basement with double doors from front bedroom/study to front porch. This reverse story and a half features an expansive Great Room with twelve foot ceilings, stacked windows and a fireplace. The design connects living and eating spaces, matching the comfortable, relaxed lifestyle of today’s home buyers. The eating area opens to a covered patio, bringing indoor living outside.
The Master Suite includes a sitting area and connects to the laundry room, a real work and step saver. The luxury bath includes a shower big enough for two and a tub. The second main level bedroom can also serve as a quiet den.
Lower level finish includes a large family room and full bath along with one or two additional bedrooms. There is ample room to add a nice bar, creating a lower level retreat perfect for leisure or entertaining. Plenty of room remains for storage in the lower level.
Pictures from another Berkshire home built in Cedarcrest.
Address: 25488 W. 83rd Terr., Lenexa, Kansas 66227
Lot Size: .21 acres – 9,301.76 ft2
Price: Mid $618,000





