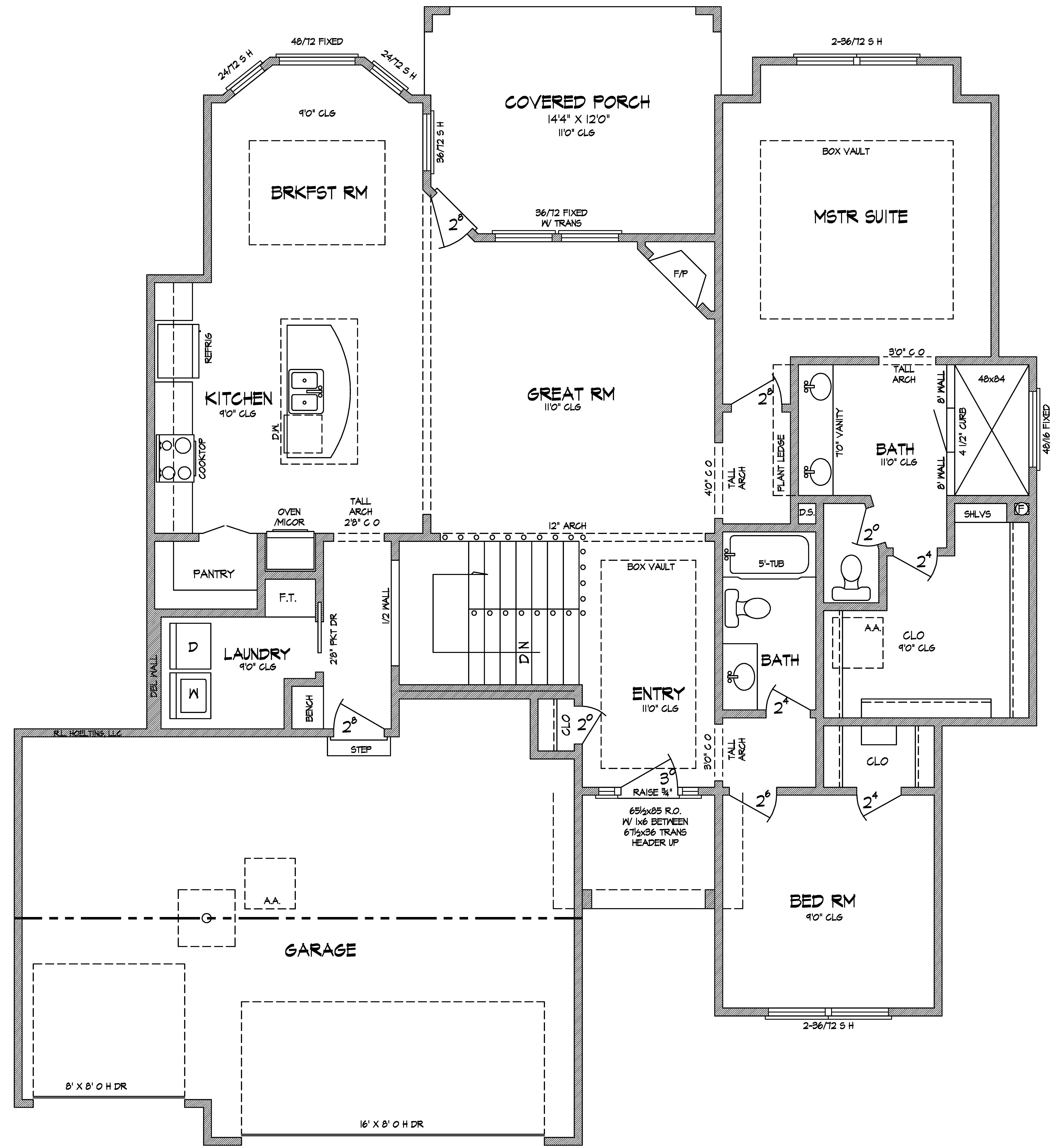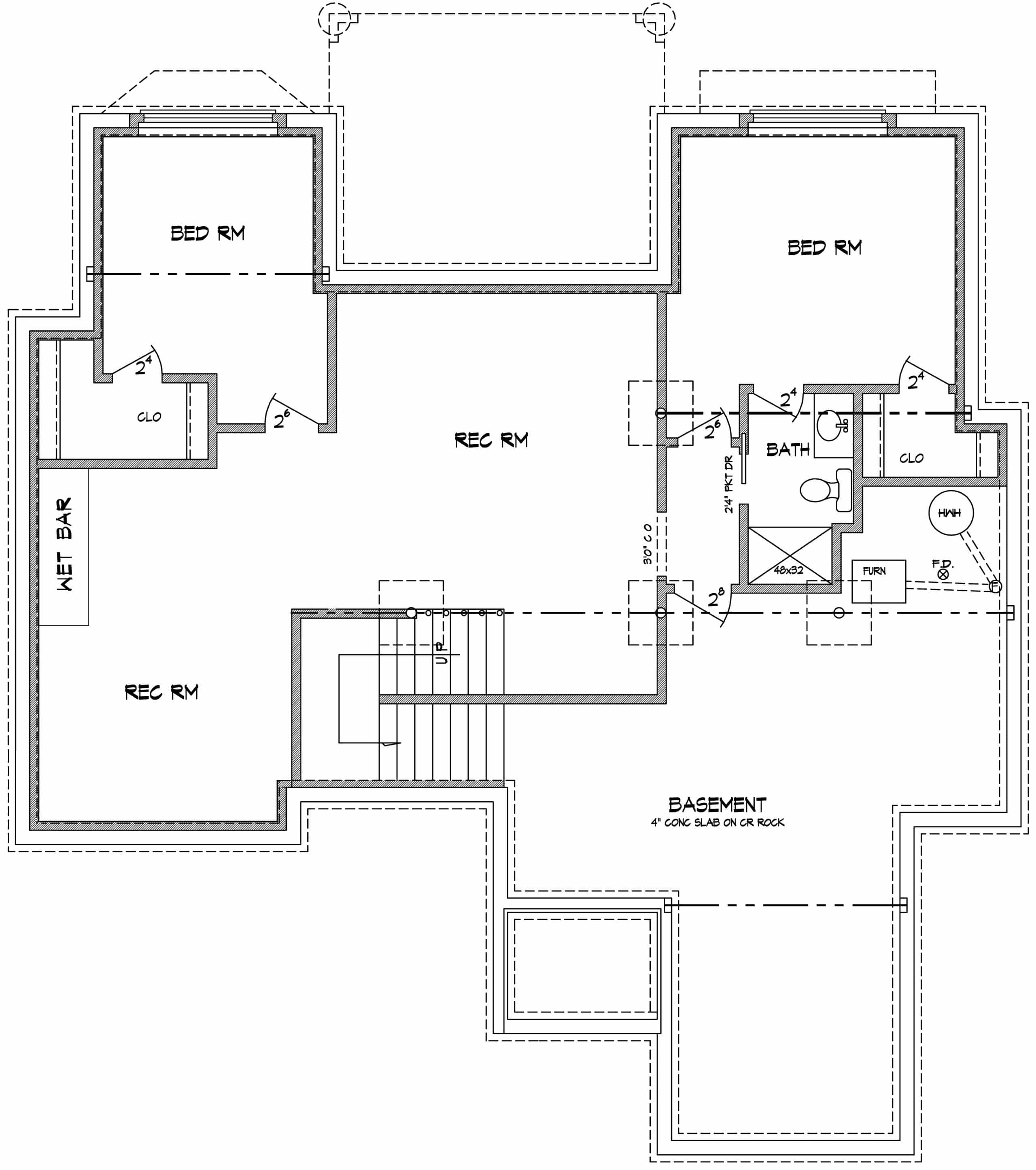8335 Pickering Street, Lenexa, KS
The Cambridge is a reverse 1.5 story with two bedrooms on the main level. The master suite has an oversized, custom shower and large walk-in closet. The kitchen has a center island and a big pantry, and granite tops, of course. Enjoy the covered deck with sunny mornings and shady afternoons.
The daylight lower level has a very large family room and two more bedrooms, each with a walk-in closet.
This home has a three car garage.
Address: 8335 Pickering Street, Lenexa, KS 66227
Price: $435,100
Cambridge Reverse 1.5 Standard Items:
Interior Features:
Nickel pull-out kitchen faucet
Nickel fixtures at master bath
Pre-finished hardwood floors at entry, kitchen, walk-in pantry, breakfast and great room
Granite counter top at kitchen with upgraded granite kitchen sink
Painted framed mirror at stairs
Upgraded stair caret
Walk-in pantry
Stain grade boot box at garage entry
Tall base at main floor
Stained boxes at breakfast room box ceiling
Kitchen backsplash tile
Stained custom cabinetry with raised panels
Select cabinet stain color
Hidden cabinet hinges
Soft close glides at kitchen cabinets
Trash roll out at kitchen cabinets
Painted trim detail at entry box ceiling
Custom shower with tile floor and 1 shower head and
1 hand handheld shower head at master bathroom
Granite vanity top at master bath with white sinks
Tile at Master bath floors
Tile at secondary baths and laundry room floors
Laundry upper and lower cabinet with sink
Nickel door hardware and hinges
Knock down ceilings (except garage)
Iron spindles and wood stair end caps
6 Media Jacks (cable, phone and network)
HDMI cable over fireplace
Every bedroom pre-wired for ceiling fan
Walk-in closets in all secondary bedrooms
Pre-wired for garage door openers
Ice maker line
Built-in wall microwave
Built-in wall oven
Drop-in electric cooktop
Vented hood
Dishwasher
6 lb. carpet pad
Whole house humidifier
Great room pre-wired for ceiling fan
Interior paint: 2 wall colors (flat), 1 trim color & 1 stain
Cultured marble vanity tops at secondary bath rooms
Chrome plumbing fixtures at secondary baths
Direct vented sealed combustion gas fireplace with elect. start
Canyon Stone at fireplace with stained wood mantle
Exterior Features:
3 Car Garage
Some Canyon Stone features at front elevation
Stucco front elevation
14’ X 12” concrete patio (no patio if walkout or
daylight)
8’ tall insulated garage doors
9’ basement foundation walls
30 year composition roof
$1500 landscape package
LP smart siding and LP smart trim
Alliance vinyl low “E” windows with argon
Screens on all operable windows
Two weather proof electrical outlets
Two exterior frost free faucets
Aluminum gutters and down spouts
3 colors: 1 body, 1 trim (front only) & 1 accent
Energy Features:
Whole house moisture & wind barrier house wrap
Low “E” vinyl windows with argon
R-49 fiberglass attic insulation
R-13 wall insulation
Expanding poly-foam sealant and caulk package
Energy efficient fireplace
Fireplace pre-wired for fan/blower
All exhaust fans vented to exterior
Water efficient faucets and shower heads
Mechanical System:
Digital Thermostat
Passive under slab PVC radon vent installed
200 AMP service panel
50 gal hot water heater with anti-scalding feature
Lennox 80% forced air gas furnace
Lennox 13 SEER Air conditioner
Pex plumbing
Poly vapor retarder under basement floor slab



