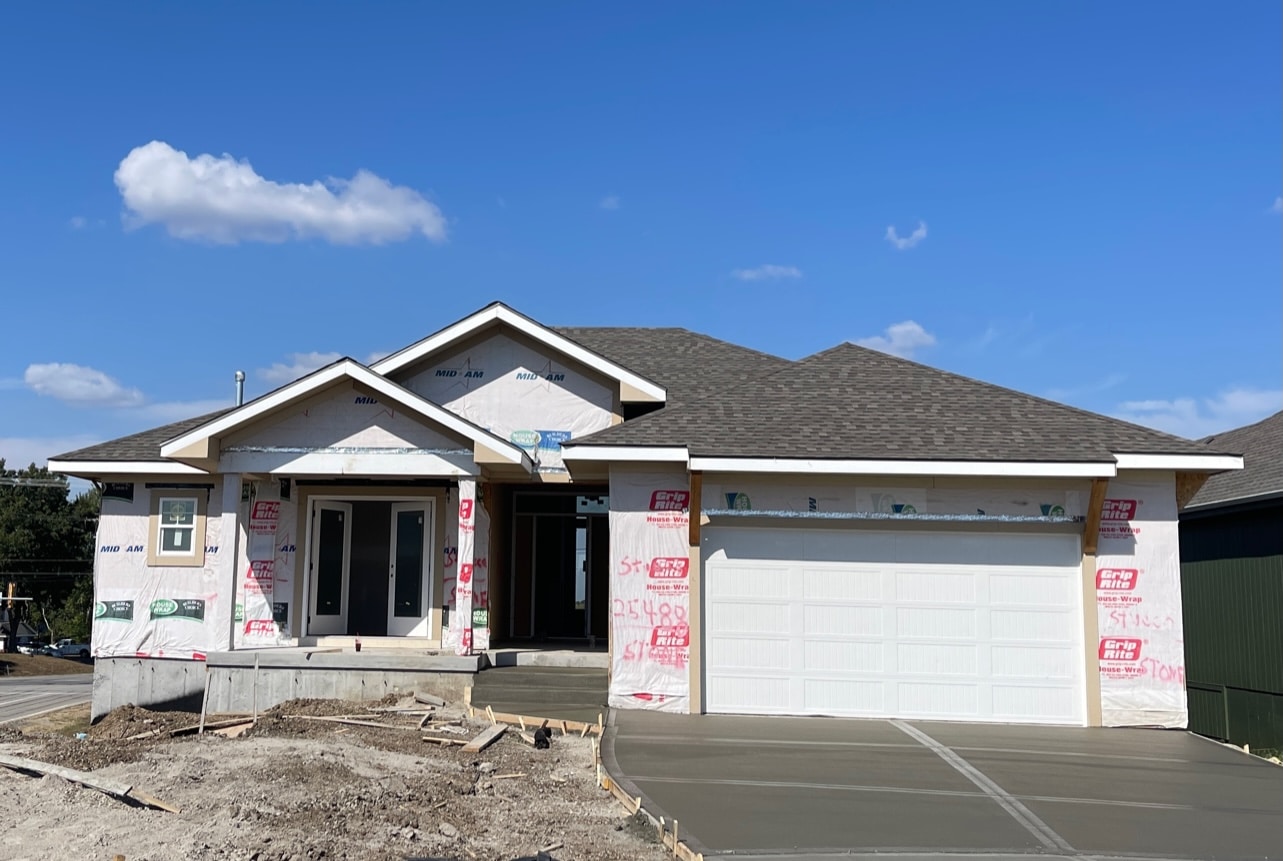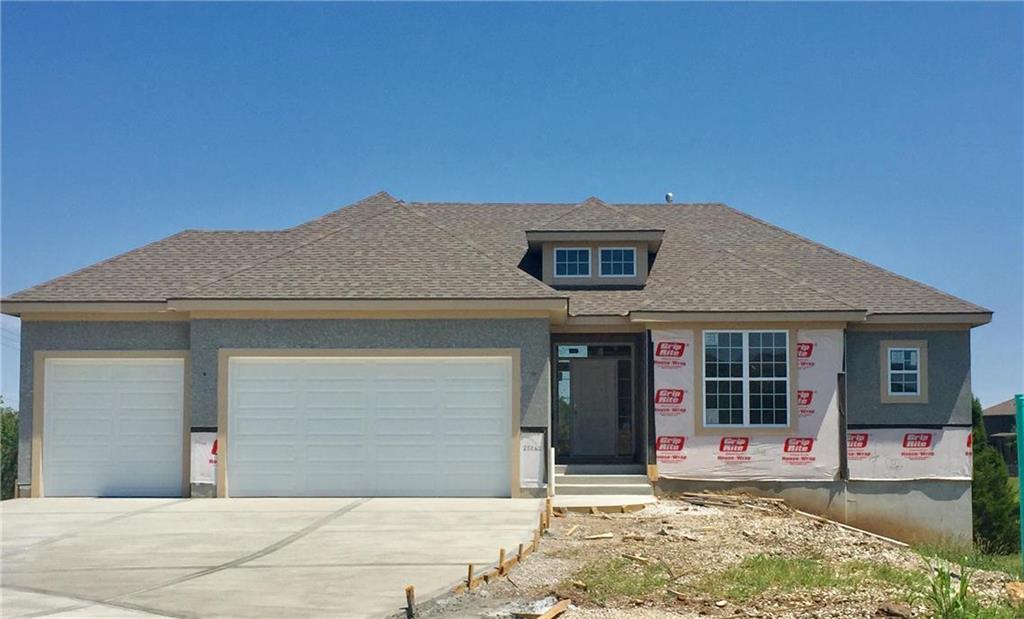Berkshire Floor Plan Listings
25488 W. 83rd Terr., Lenexa, KS - $618,000 - The Berkshire plan developed by Brad Drees. Walkout Basement with double doors from front bedroom/study to front porch. This reverse story and a half features an expansive Great Room with twelve foot ceilings, stacked windows and a fireplace. The design connects living and eating spaces, matching the comfortable, relaxed lifestyle of [...]
25262 W 83rd Terrace - $466,950 - SOLD - The Berkshire plan developed by Brad Drees 3 car garage and walkout basement. This reverse story and a half features an expansive Great Room with twelve foot ceilings, stacked windows and a fireplace. The design connects living and eating spaces, matching the comfortable, relaxed lifestyle of today's home buyers. The [...]
8319 Pickering, Lenexa, KS - $444,500 - SOLD - The Berkshire plan developed by Brad Drees on a very deep lot with walkout basement. This reverse story and a half features an expansive Great Room with twelve foot ceilings, stacked windows and a fireplace. The design connects living and eating spaces, matching the comfortable, relaxed lifestyle of today's home [...]




