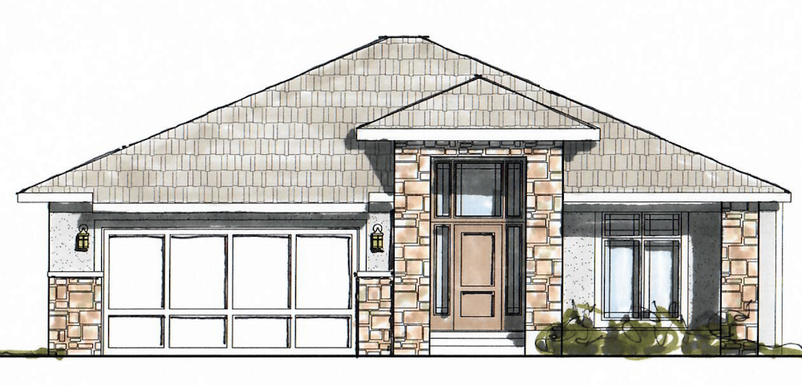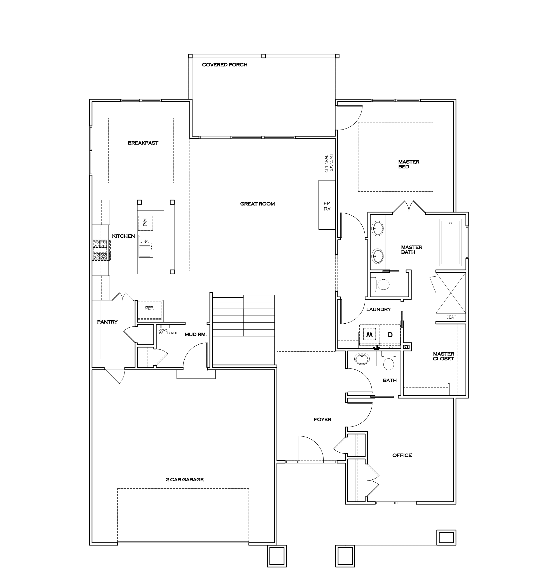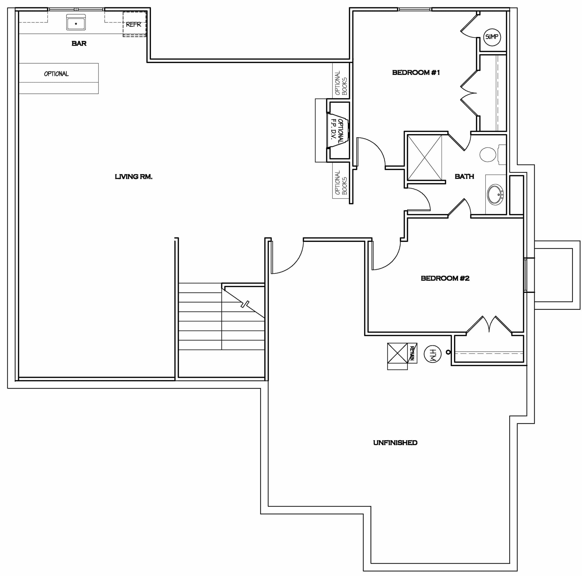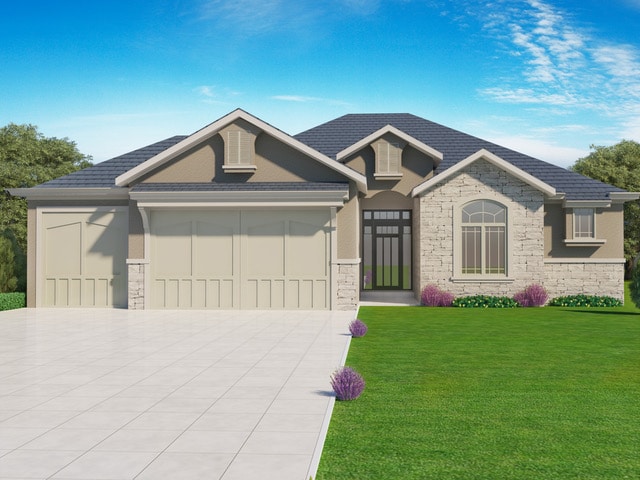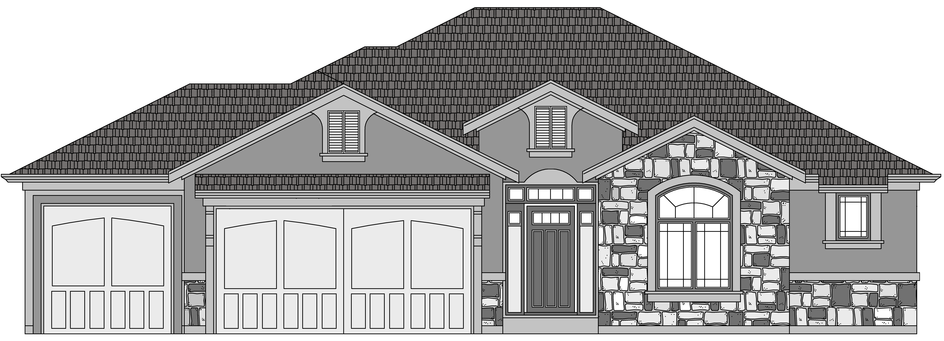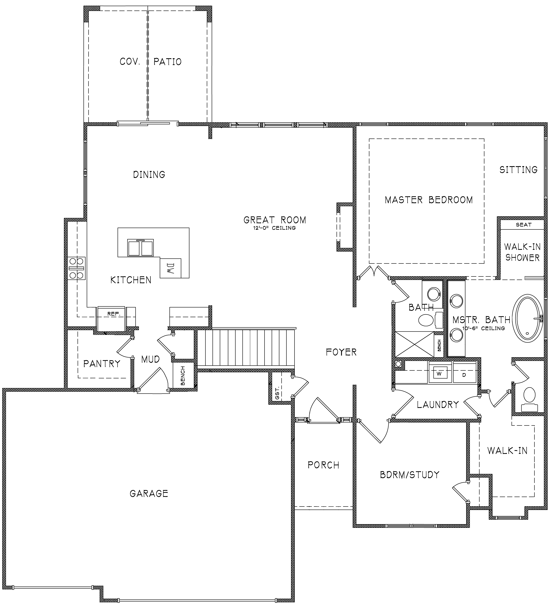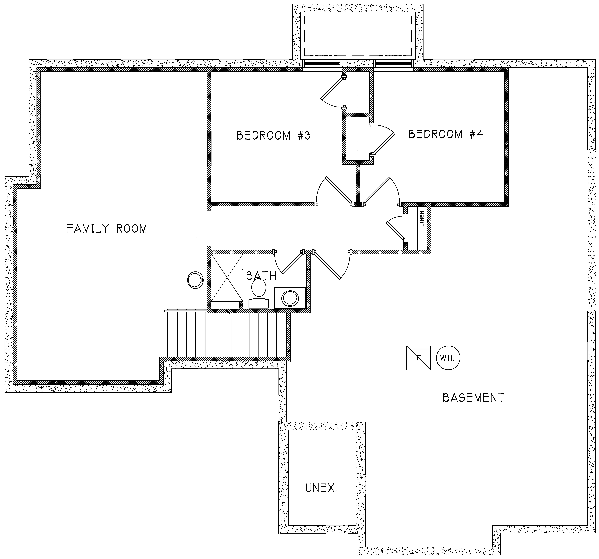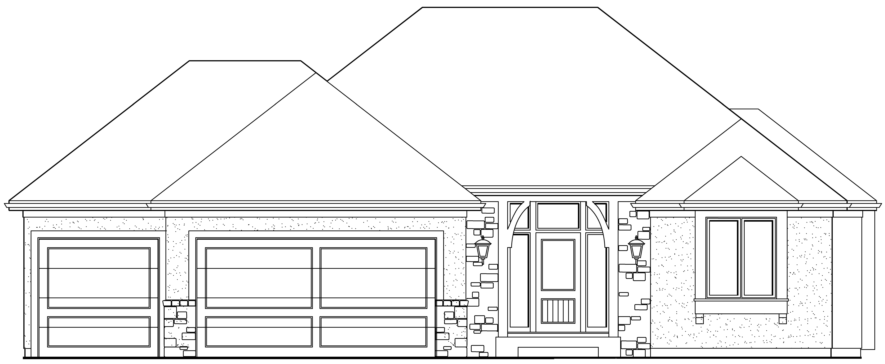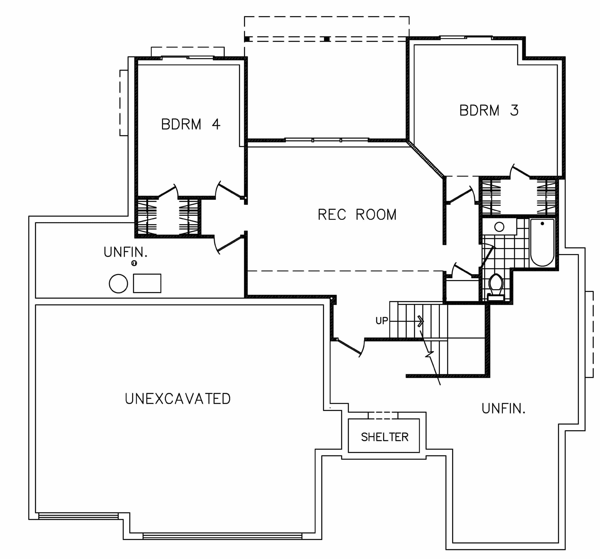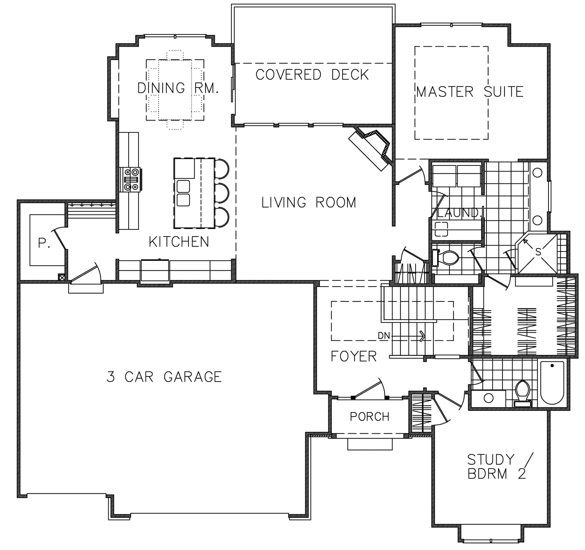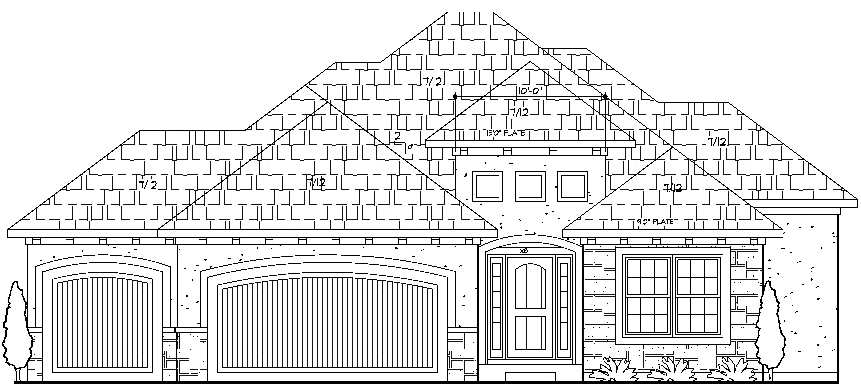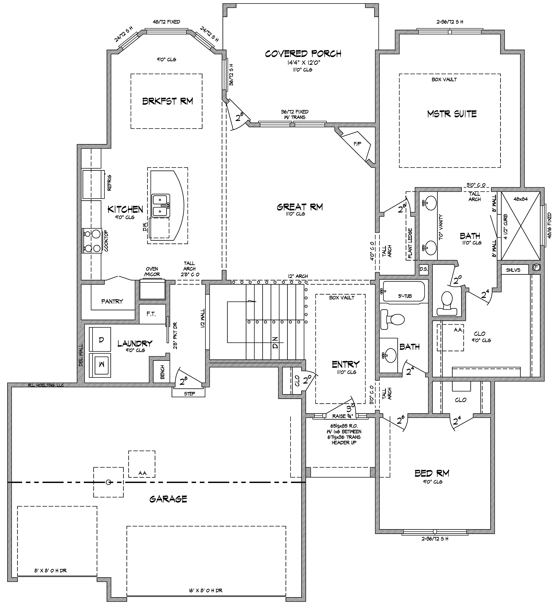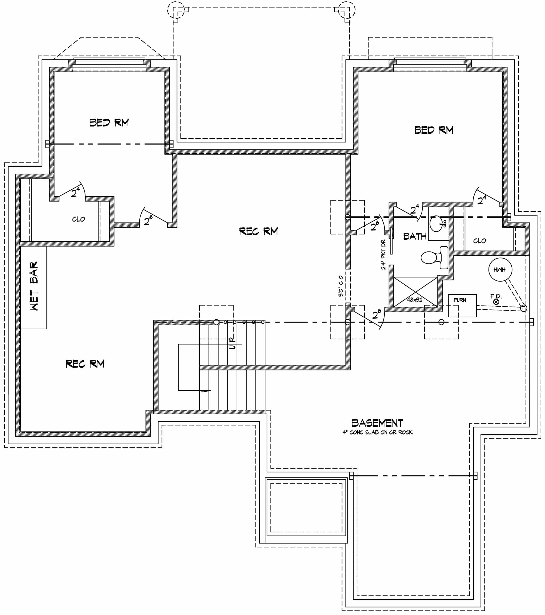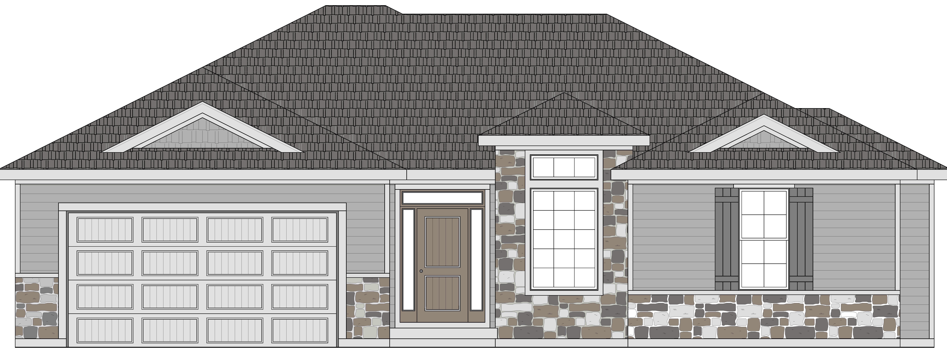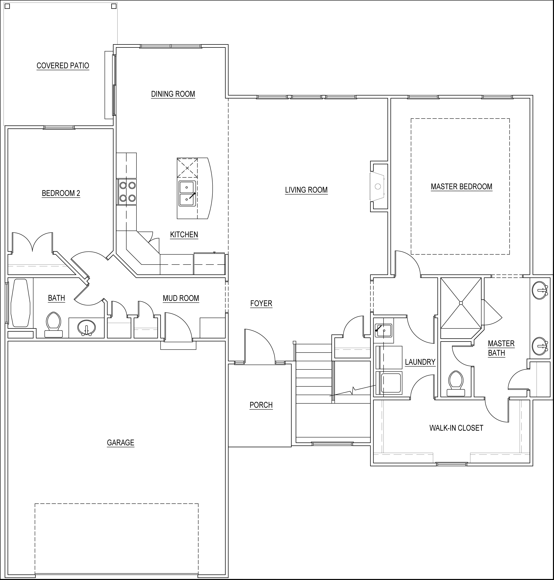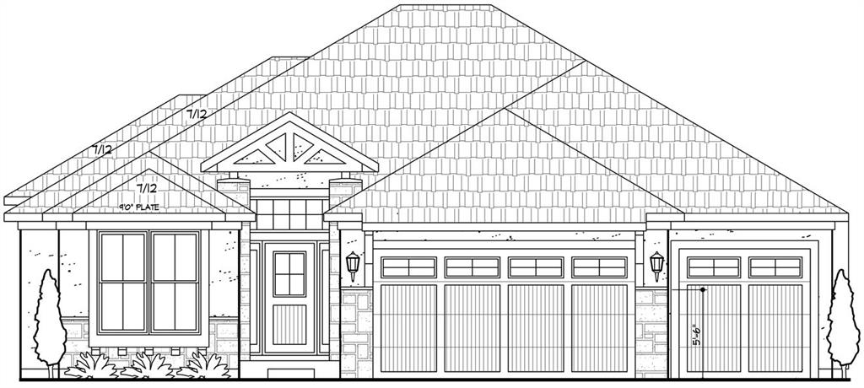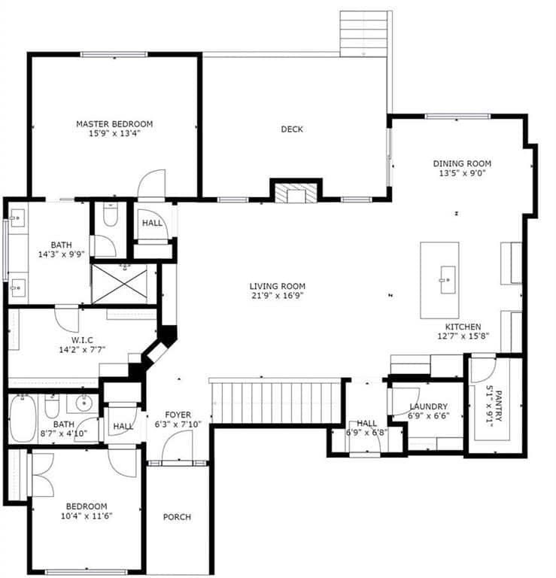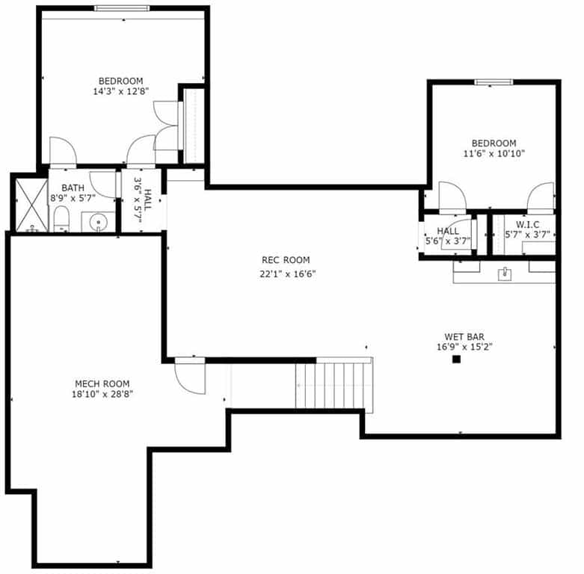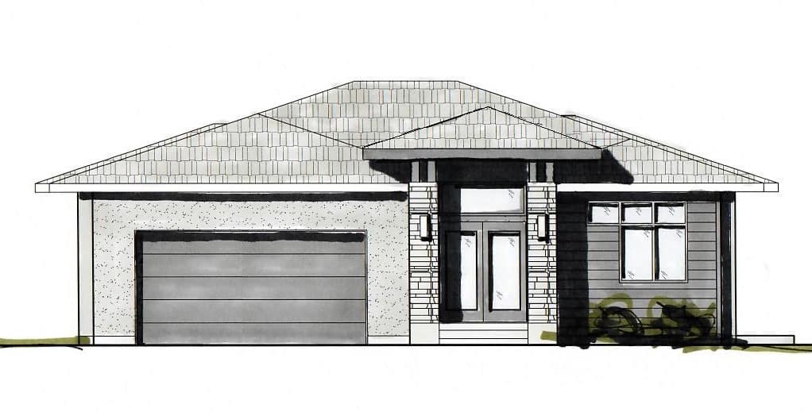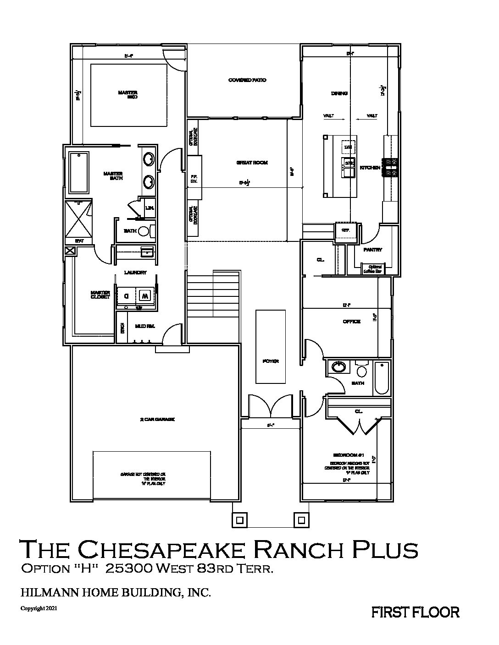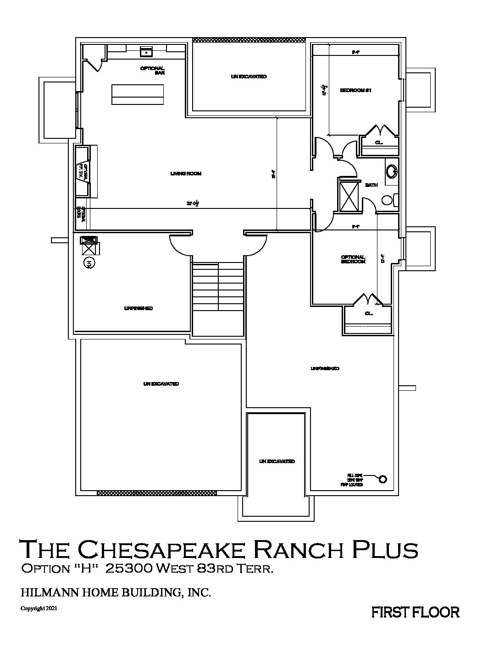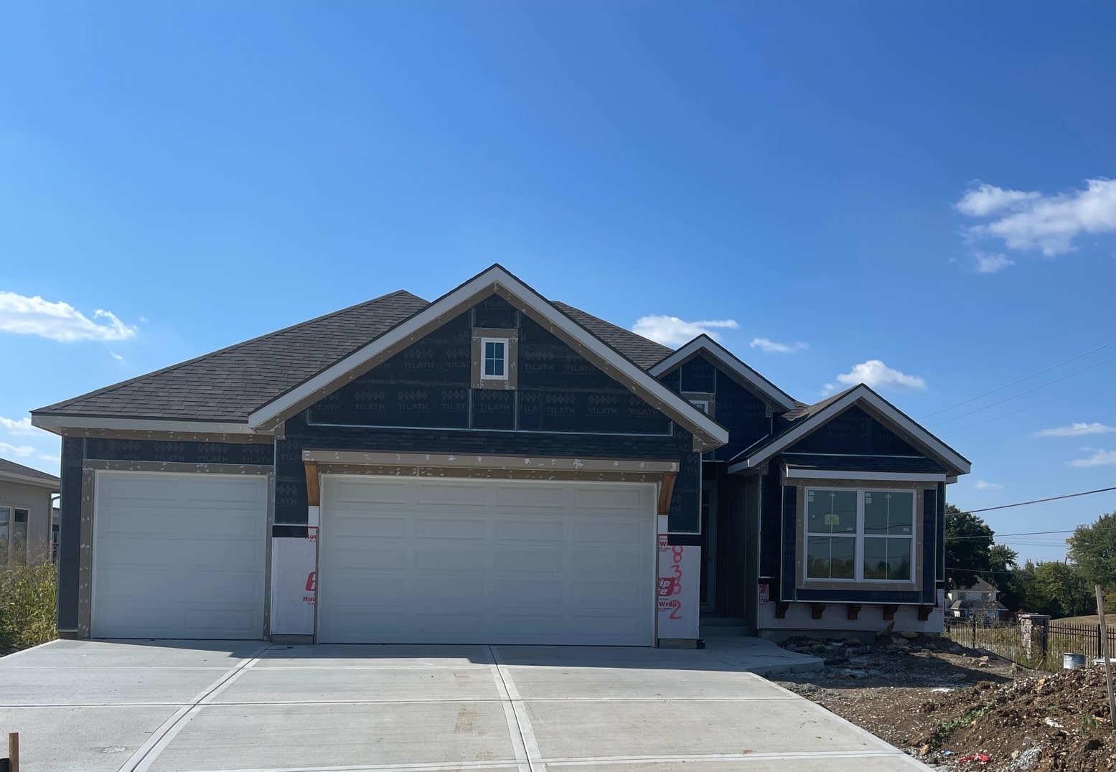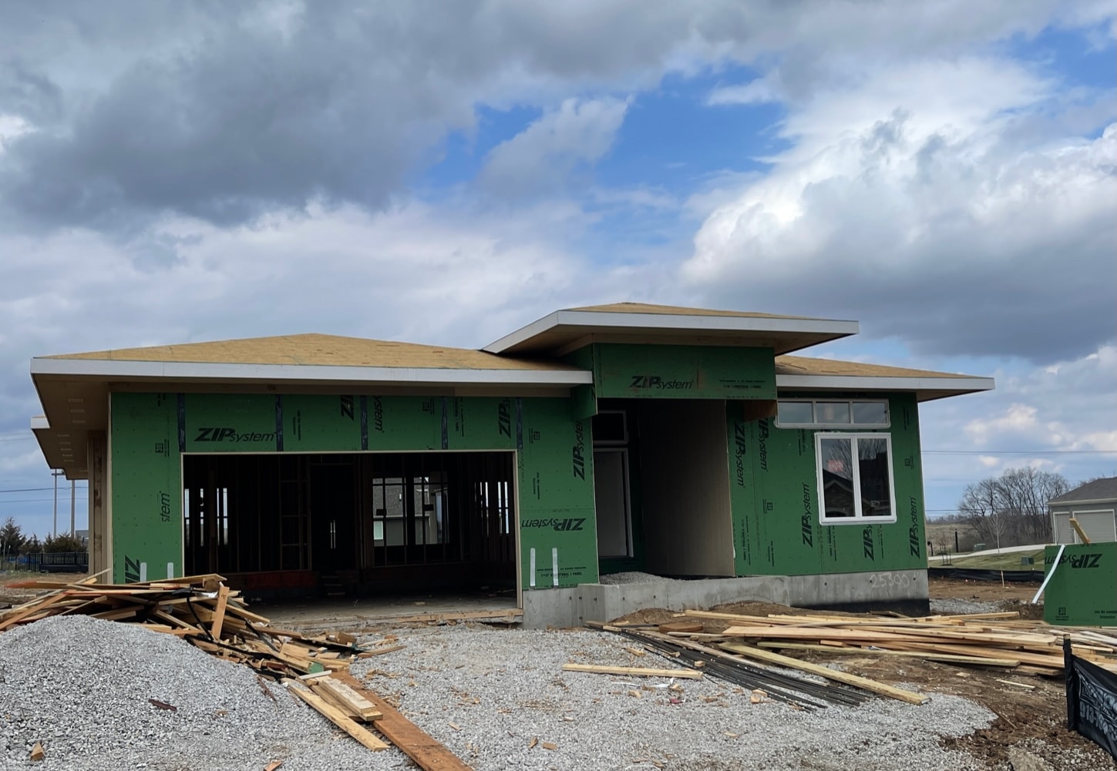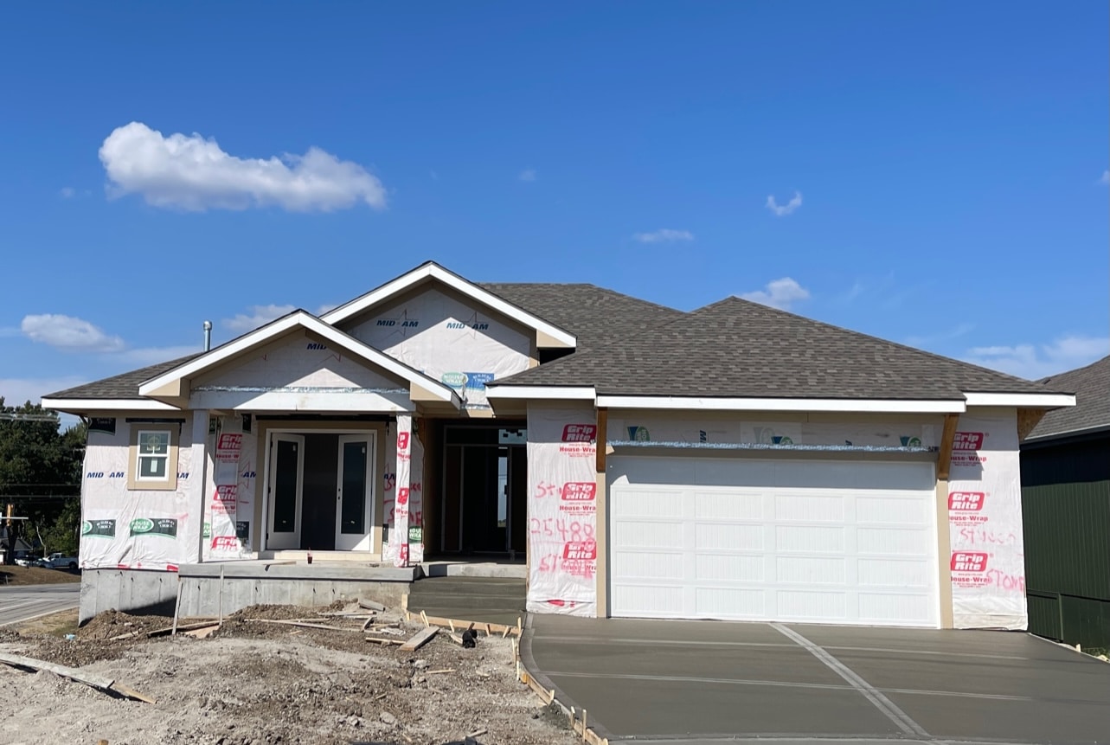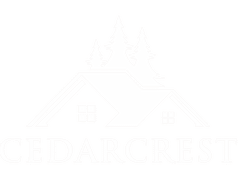
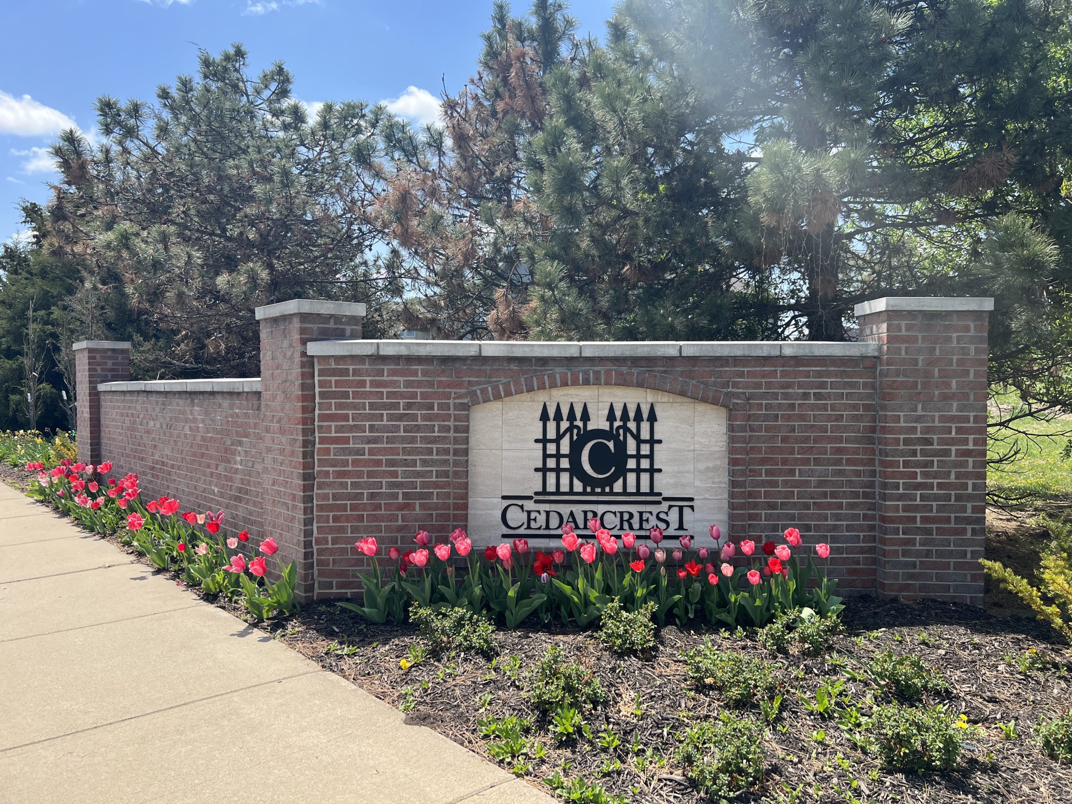
Cedarcrest is a maintenance provided, age diverse community of single family homes. We offer a lifestyle that appeals to busy professionals and active adults who want to spend time on what is important and leave the tedious, time-consuming tasks like lawn mowing and snow shoveling behind. For a low monthly fee, lawn mowing, edging, and snow shoveling on driveways, sidewalks and private walks is taken care of – giving homeowners both time and freedom. Imagine, all the advantages of single family home ownership while escaping the hassle of mundane upkeep tasks.
Our builders and designers work closely with buyers to create living spaces that fit their needs. Cedarcrest offers an exciting selection of home designs from several local, custom builders who are ready to personalize your home and your home buying experience. The spacious and functional plans are offered at a price point that is unique among maintenance provided communities.

